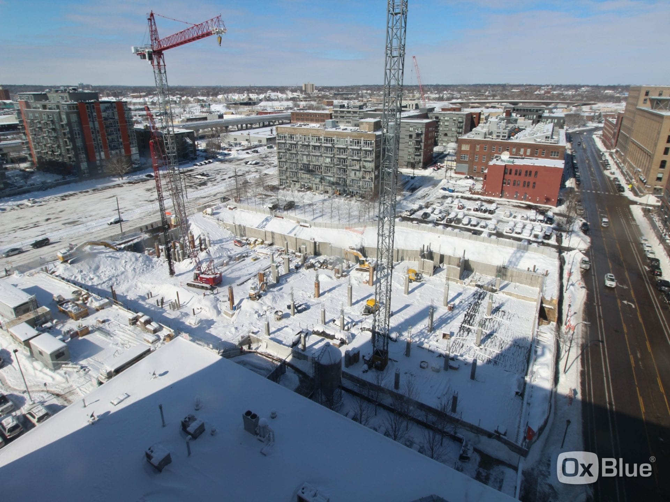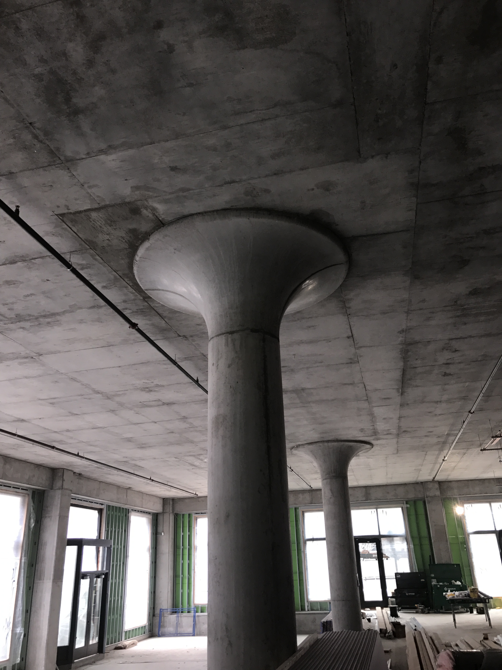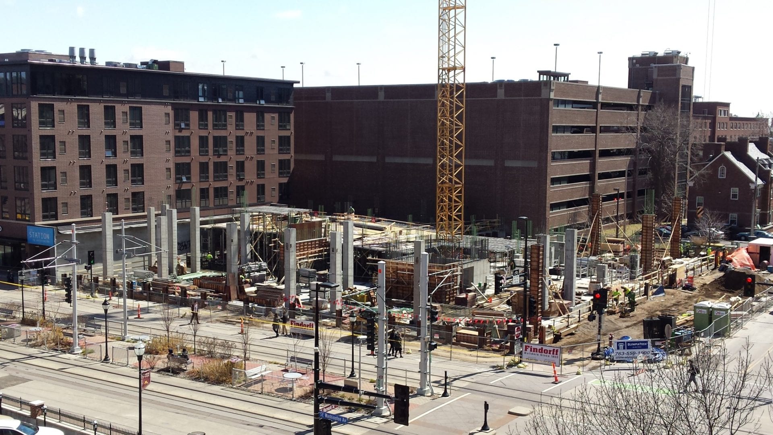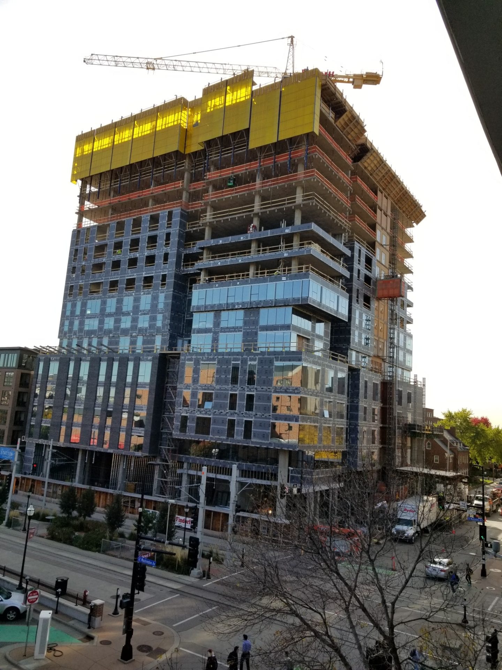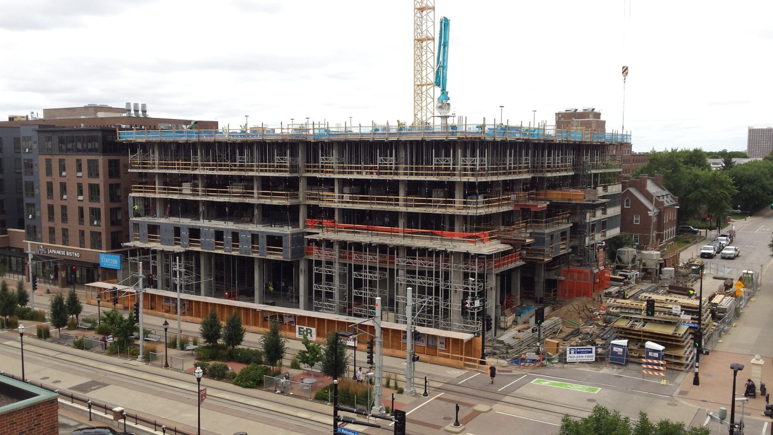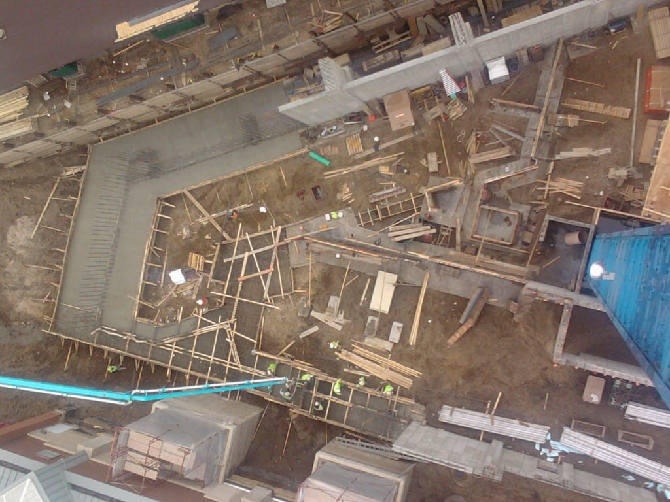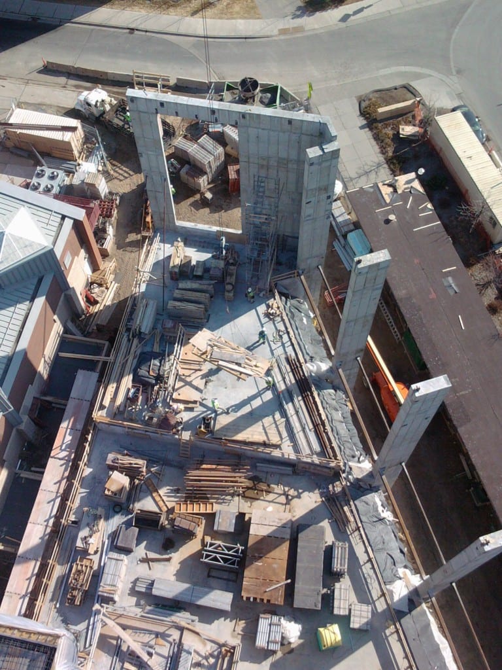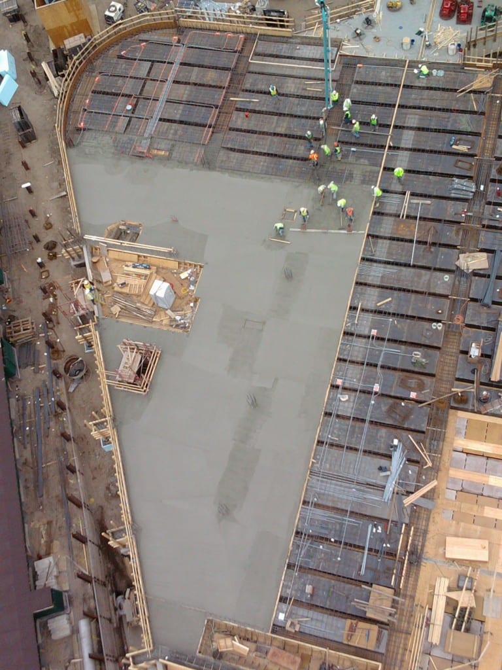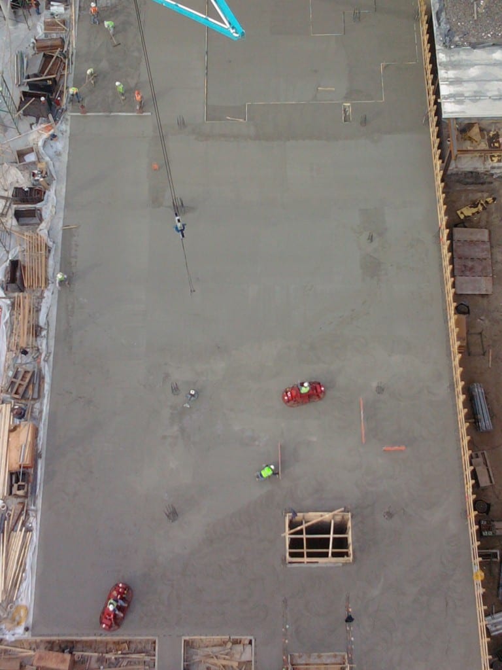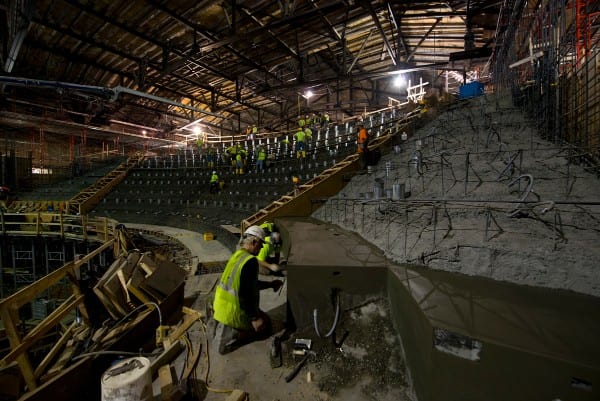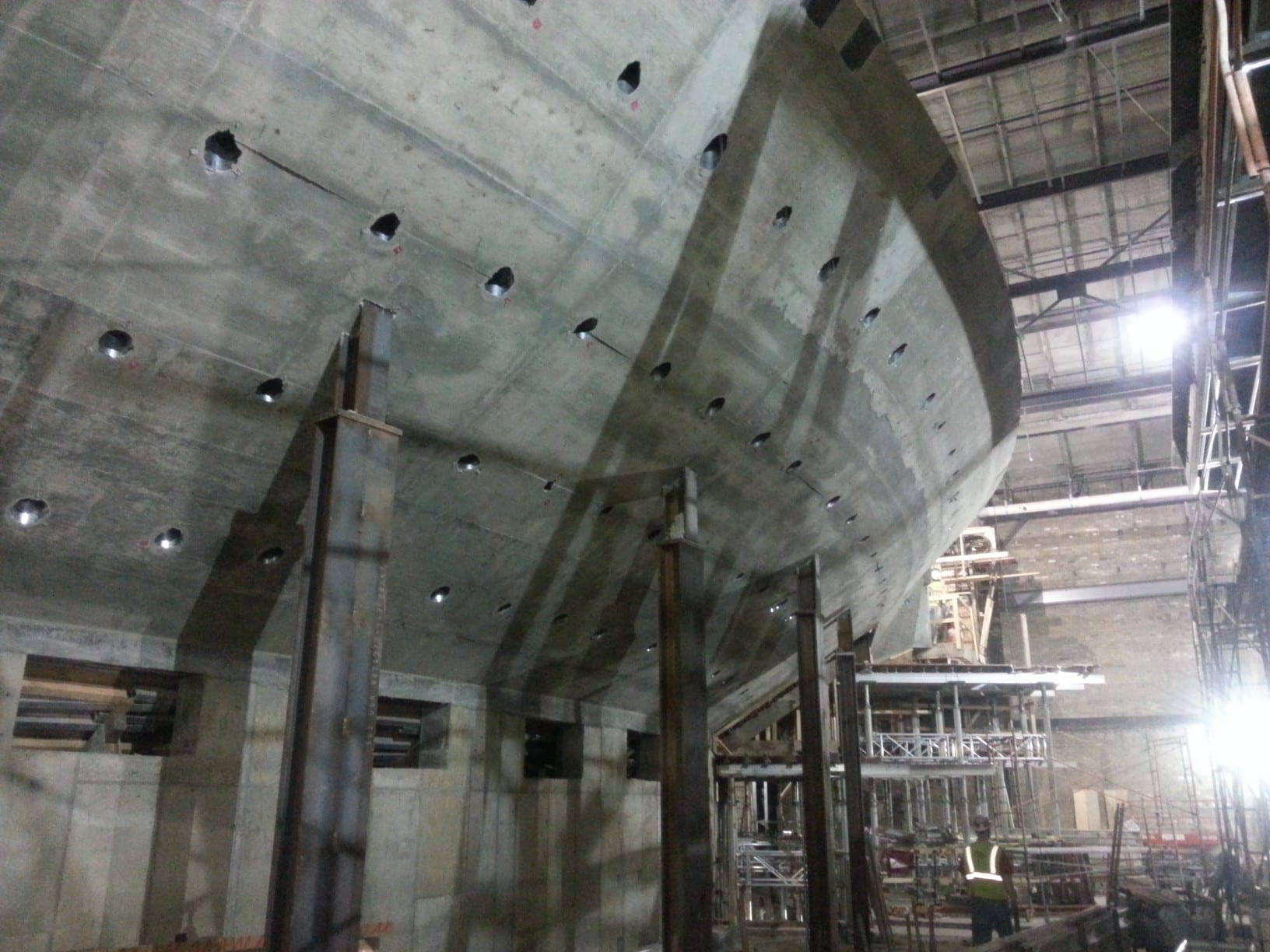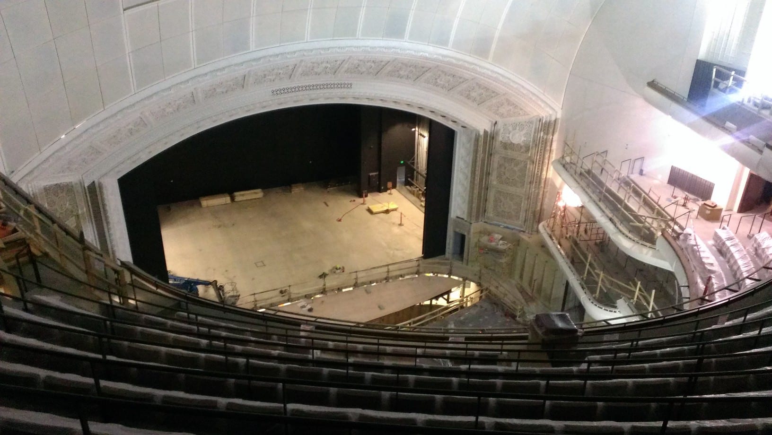Nordic House
A 10 story post tension office building, 8 story post tension parking ramp, and a 9 story post tension apartment building; all over 1 level of underground parking. The 429,000 square foot structure features conical column capitals to fit with the historic nature of the area, and cast-in-place concrete stairs.
University of Minnesota – Northrop Auditorium Revitalization
Over 7,500 cubic yards of concrete placed within the existing building’s exterior walls that remained. 90’ tall, 20” thick concrete chamber walls, three post-tensioned concrete stage and loading dock slabs, numerous complicated cast-in-place concrete stairs, integral colored concrete risers on precast plank at the parterre level, over 47,000 square feet of composite toppings.


